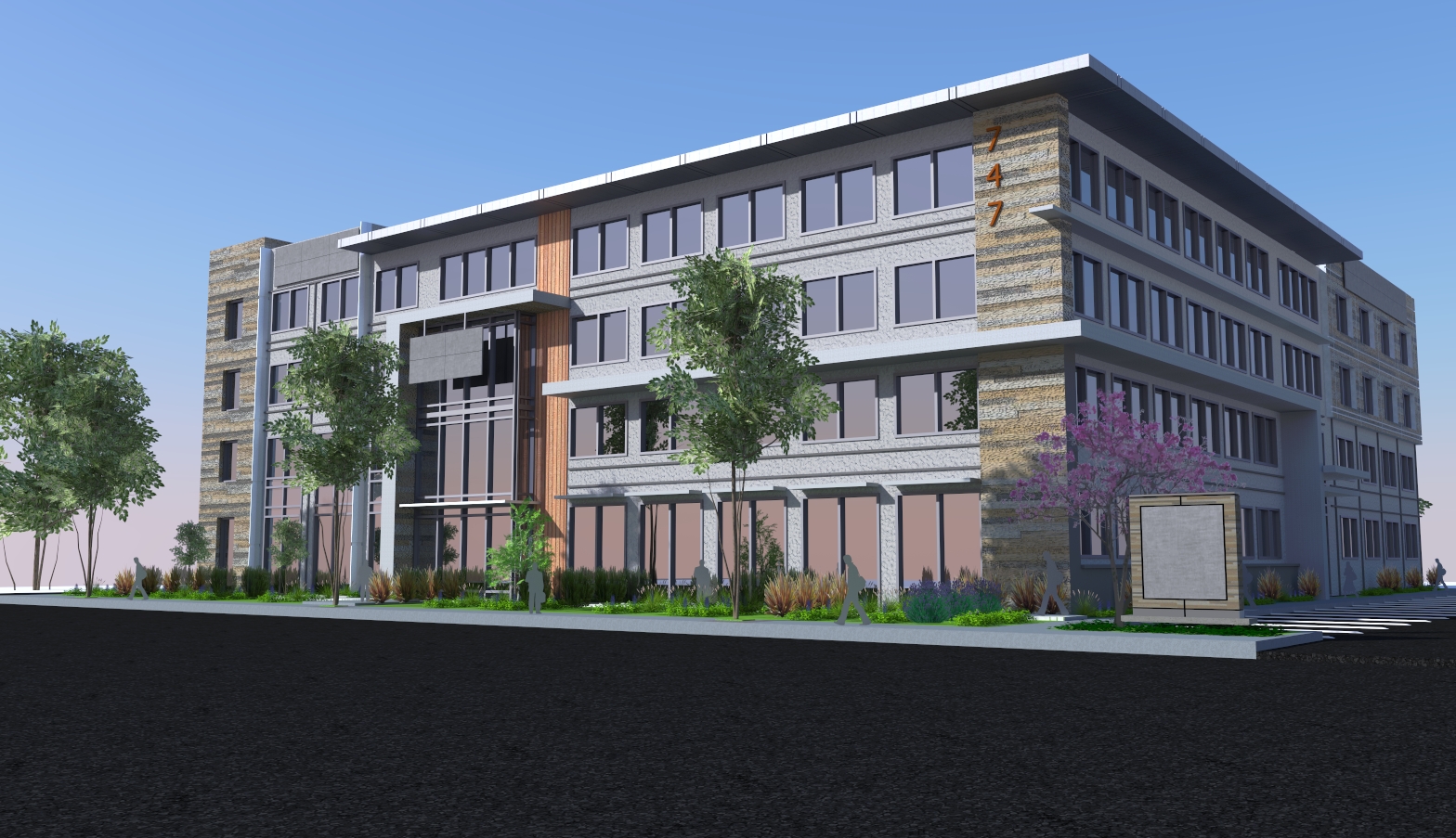Massing Studies/Feasibility Report
Project Description
An architectural real estate feasibility study helps our clients assess the merit of a potential real estate investment. It then determines whether there is a market for the idea, whether the idea is financially viable, &whether or not the investment as a whole is worth the time.
A real estate feasibility study is a must before moving ahead with a real estate project, and CHA team has the equipment and resources to maximize project efficiency. A preliminary feasibility study should be done at the idea stage of a project and should be validated once concept design is completed.
The next step of a feasibility study is to lay out the building massing. After defining the site parameters from the zoning code, such as setbacks, open air etc, we would draw up an existing massing. The 3D site plan of the building massing will start to allow us to determine the best layout for your project. The 3D massing will include the building foot prints on all floors, max buildable height, and buildable open area. This is where your real estate project starts to come together!
-
Highlights
-
Client



