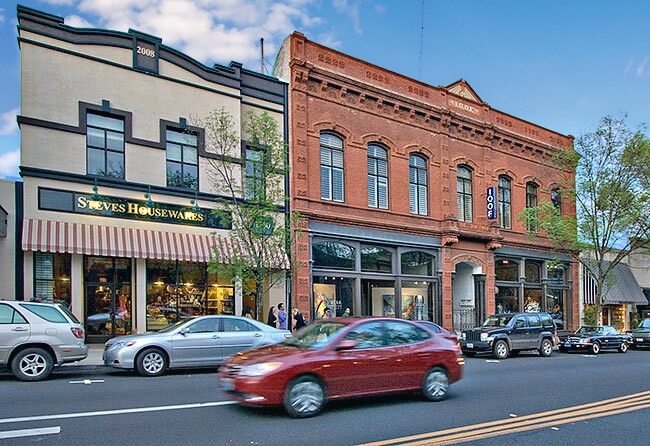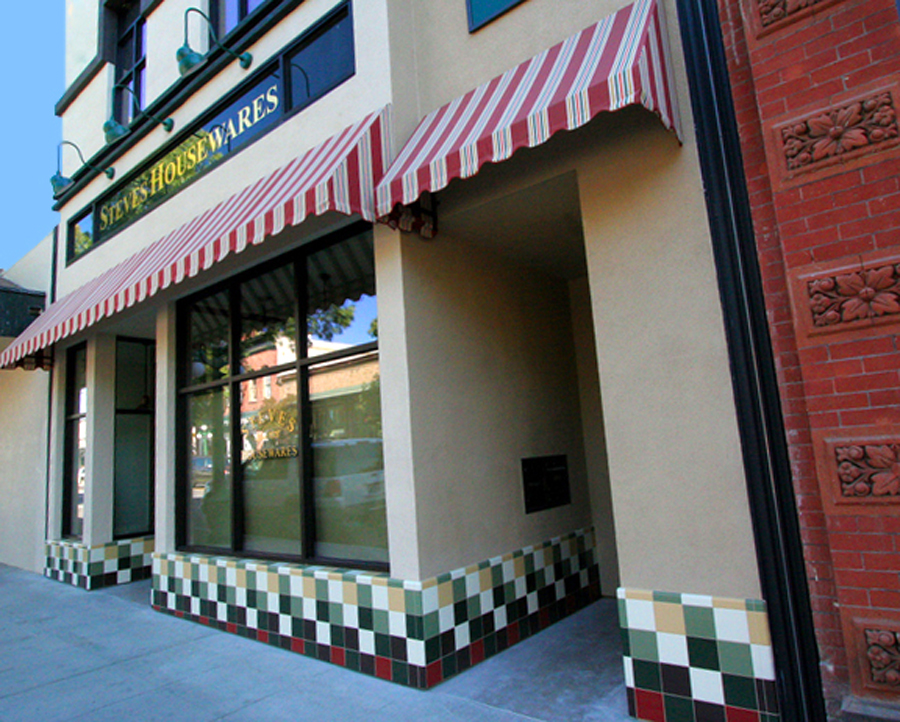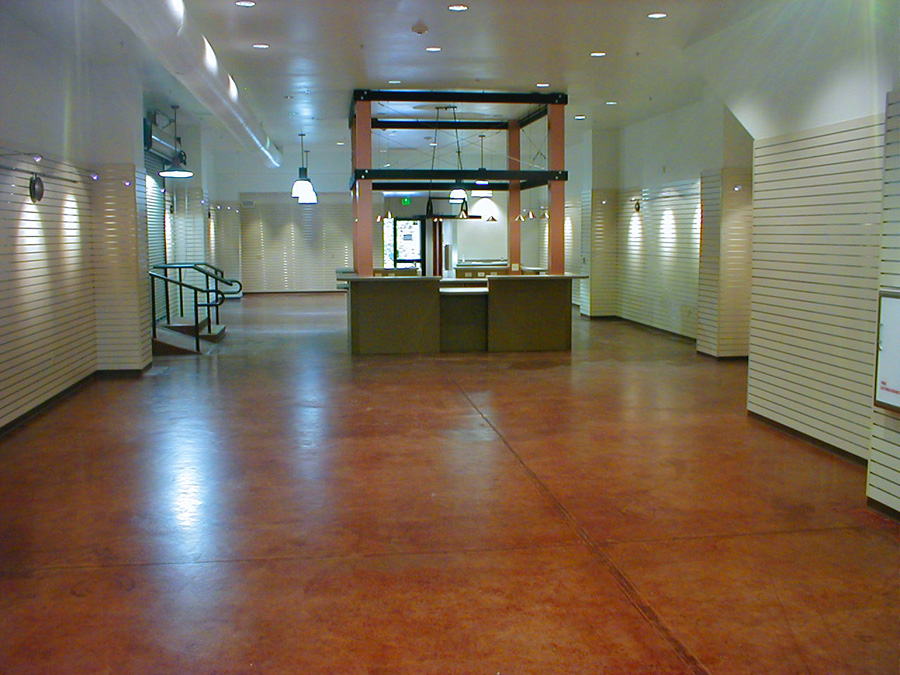Steves Houswares
Location:
St. Helena , CaliforniaSize:
6,700S.F.Project Description
Steve’s Housewares is a new, mixed use, two story building designed to integrate into the existing historic downtown atmosphere. The building is located with zero lot lines on either side, and will be accessible through the existing Steve’s Hardware store next door.
The building has a first floor retail store with storage and rest rooms. The second floor has professional office space for two to three tenants as well as the owner’s office and rest rooms. The facility has two staircases, front and back, as well as an elevator. The rear entry area has parking and will be landscaped.
CHA provided full architectural design as well as all interior design, lighting design, custom cash wrap design, and other retail features and signage.
-
Highlights
-
Client
Steves Houswares and Hardware





