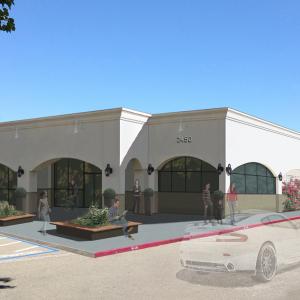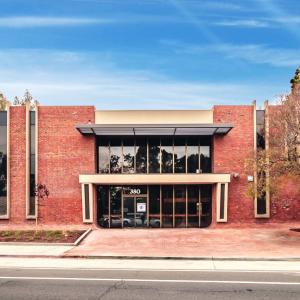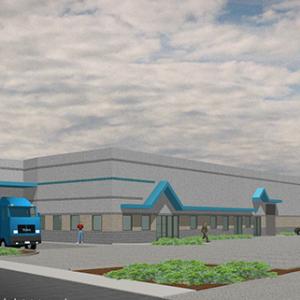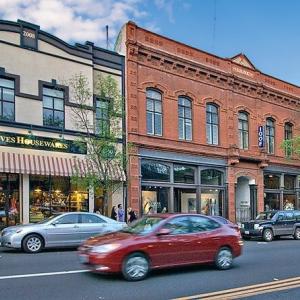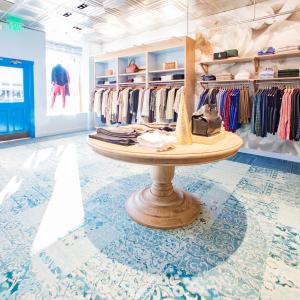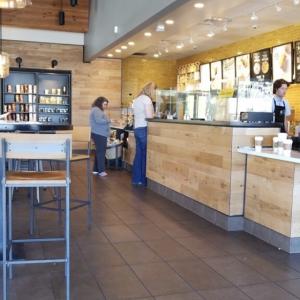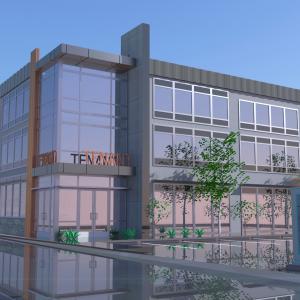Commercial Projects
Approach
We tailor our design methodology to suit each client's needs. CHA tackles projects of all different sizes and types and there is not a "one size fits all" approach for every client. We begin with understanding the client's needs and vision for the project and scale our services to fit the scale and budget of the project.
Delivery
After gaining a clear understanding of the client's vision we begin an iterative process of incorporating ideas and refining the initial design to satisfy the client's program. At this schematic level many options are presented and collaboration with all team members is used to achieve the best possible solution.
CHA works on many types of commercial projects ranging from retail and food service to manufacturing and office space. We have completed free-standing office buildings, parking garages, and tenant improvements for several types of clients. Our attention to detail and planning enables us to coordinate complex projects involving equipment, multiple vendors, consultants, and end user groups.


